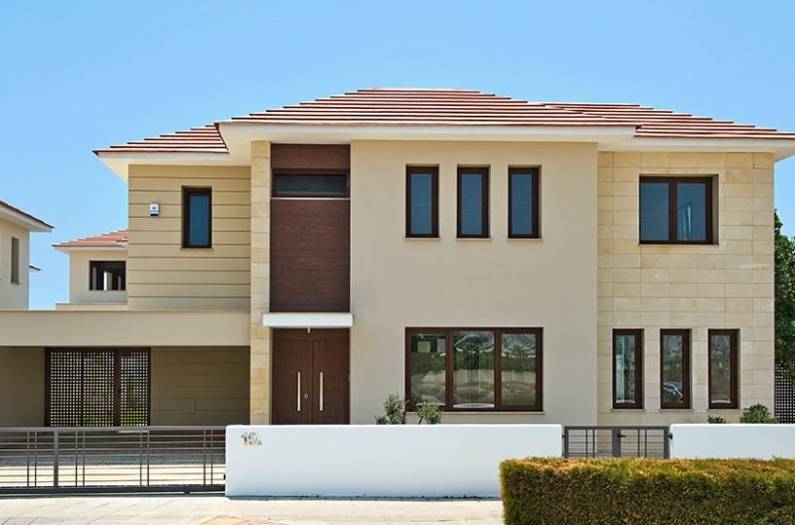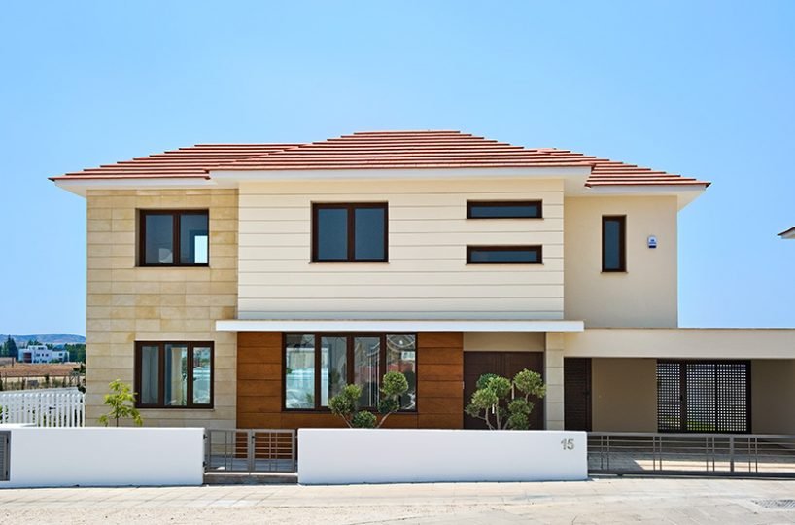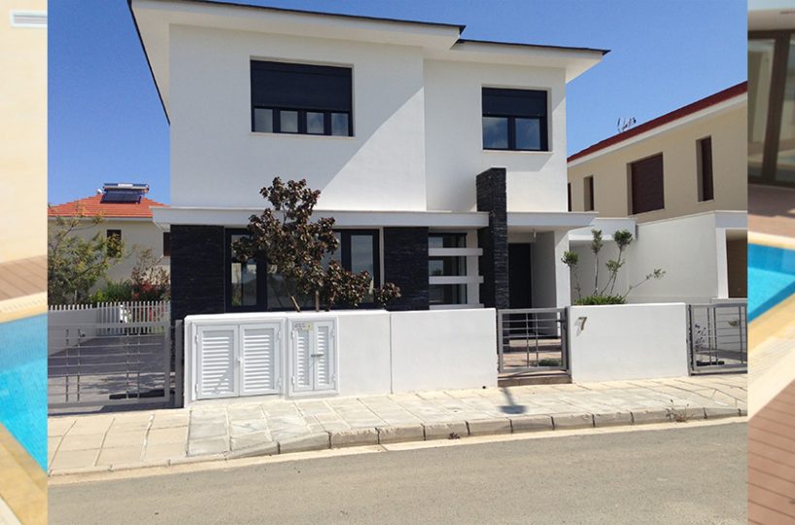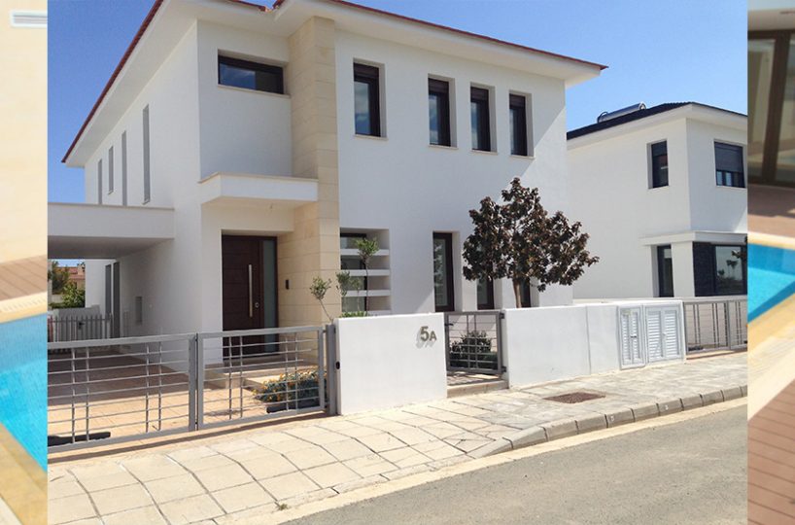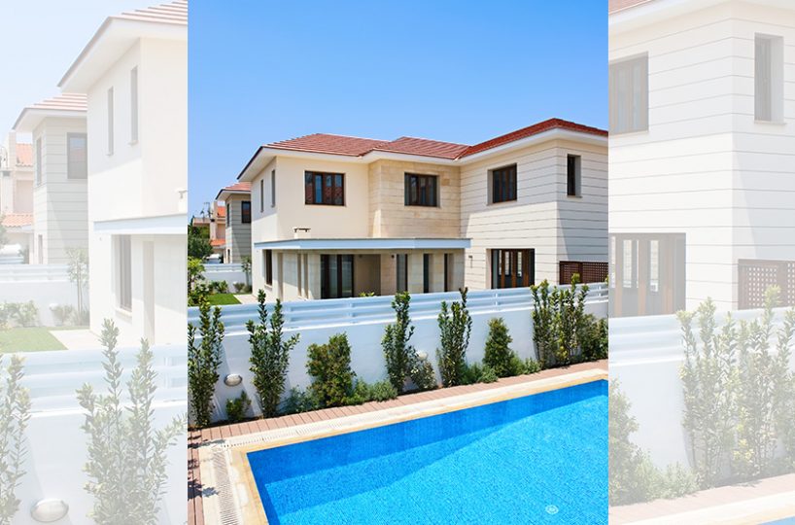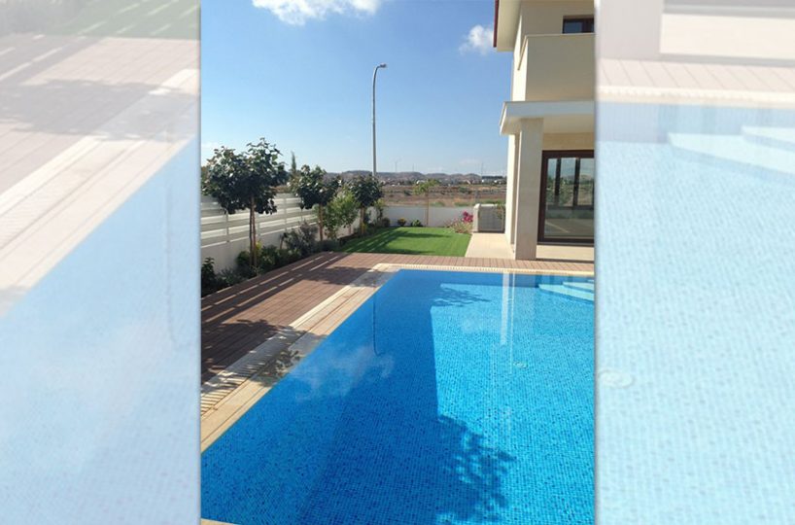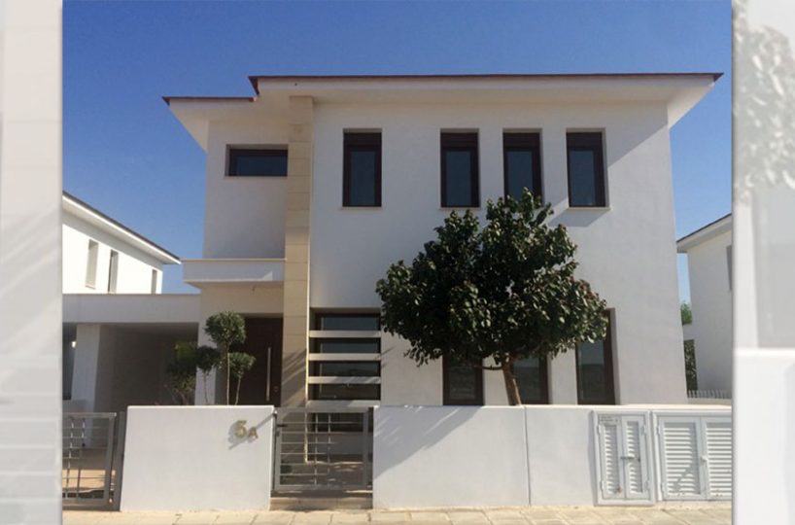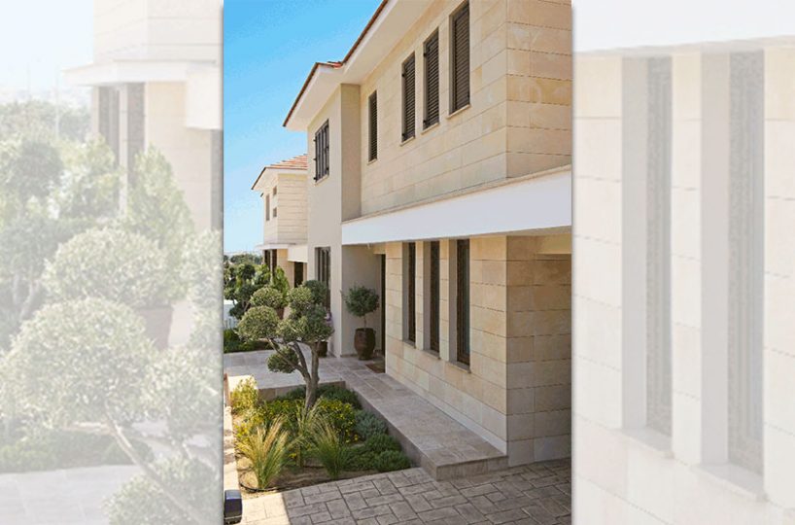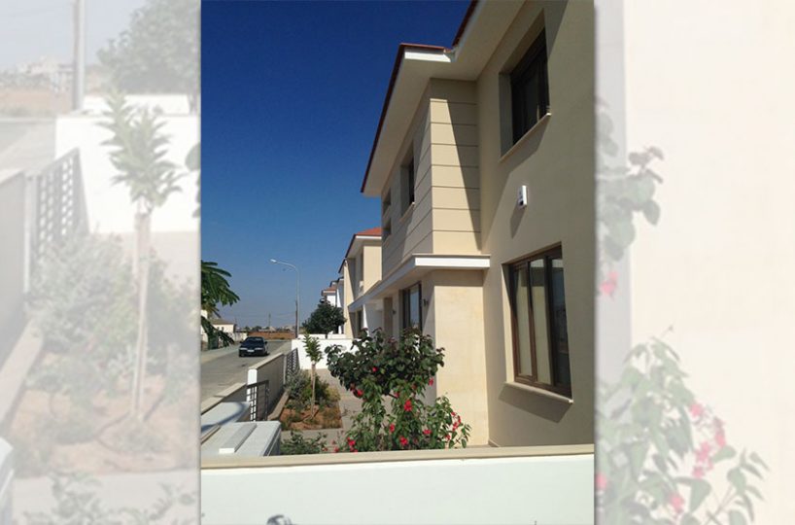A flagship project comprising of ten detached houses built on a hill in the GSP area. Plots range from 350m2 to 440m2 with a breathtaking view of the town.
The houses range from 235m2 to 280m2 covered areas with true state-of-the-art technology. All houses have four bedrooms, two parking spaces and Karyatides Developments Ltd promises yet again very high standards and luxuries including: uPVC double-glazed windows, Italian kitchens with Corian or artificial granite worktops, electric gates, barbecue areas and wooden pergolas, stone cladding, plenty of attic storage space, master bedrooms with en-suite and walk-in wardrobe, most houses having a second en-suite and a HouseMaster home automation system. This project is technologically advanced from its construction methods through to its electronic content. Water-based under floor heating and ceiling type air conditioning systems all using energy efficient, low running cost heat pumps. The main benefits include energy efficient heating/cooling and the lack of radiators leaves spaces free to furnish without any obstructions thus avoiding wasted space.
Property Features
- BBQ areas
- Ceiling type air conditioning systems
- Electric Gates
- Energy Efficient
- Stone cladding
- uPVC double-glazed windows
- Walk-in wardrobe
- Water-based under floor heating
- Wooden pergolas














